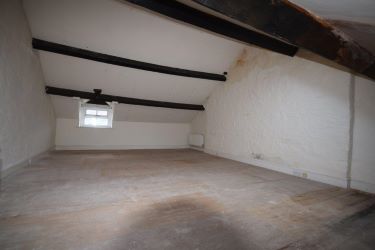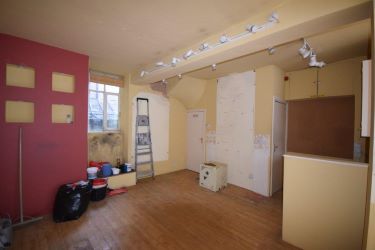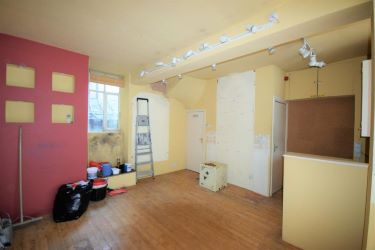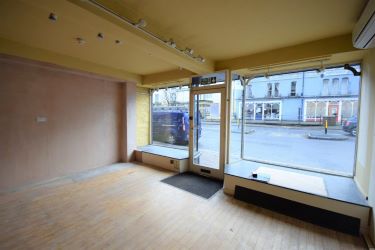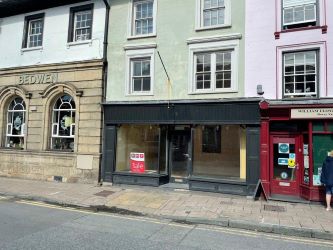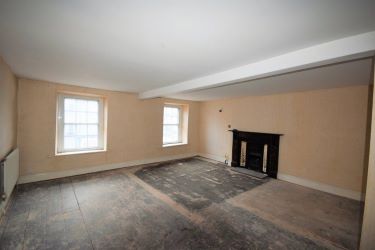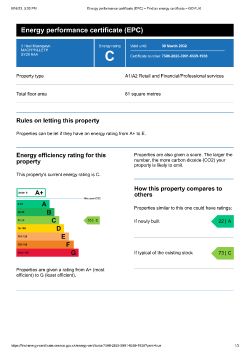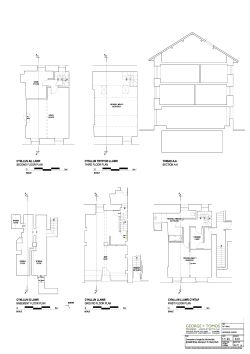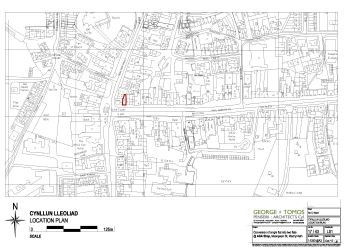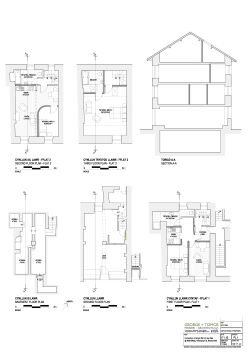Lot 12 - 3 Heol Maengwyn, Machynlleth, Powys, SY20 8DT
- Unconditional Online Auction Sale
- Guide Price* : £140,000+
- Bedrooms: 0
Waiting for video...

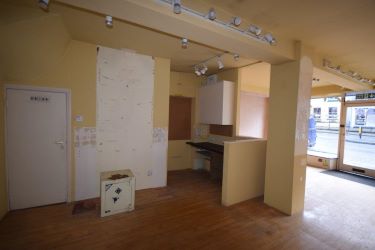
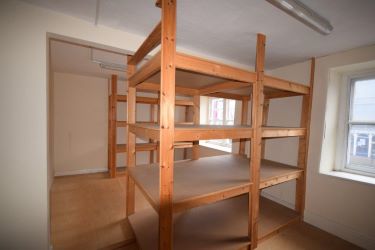
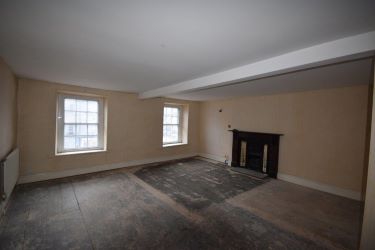
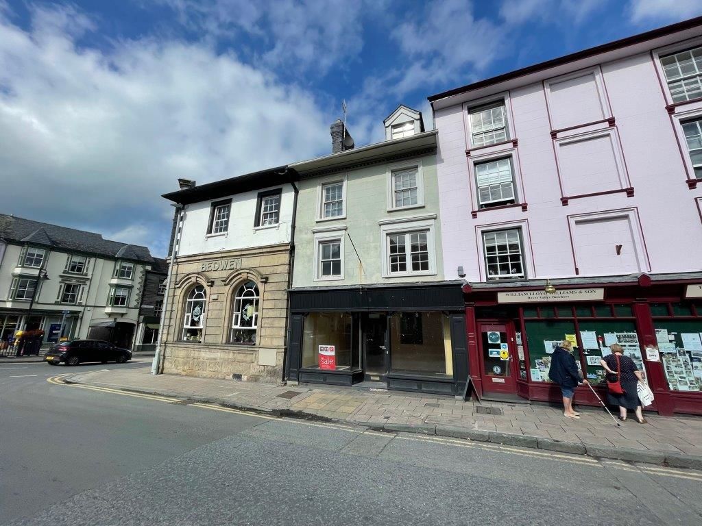
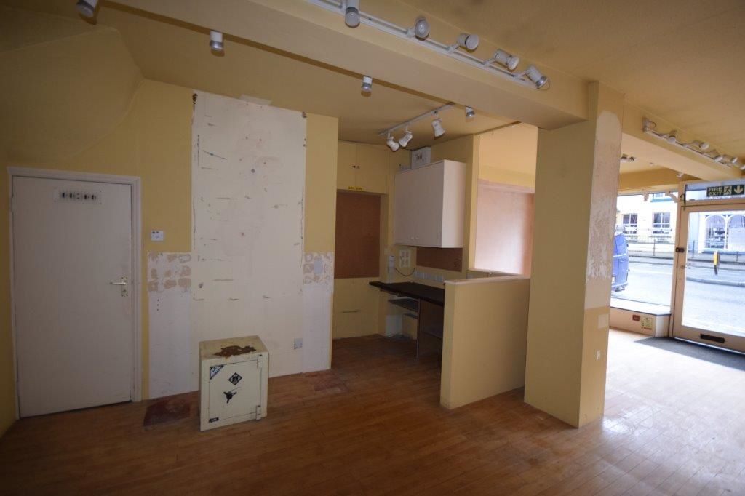
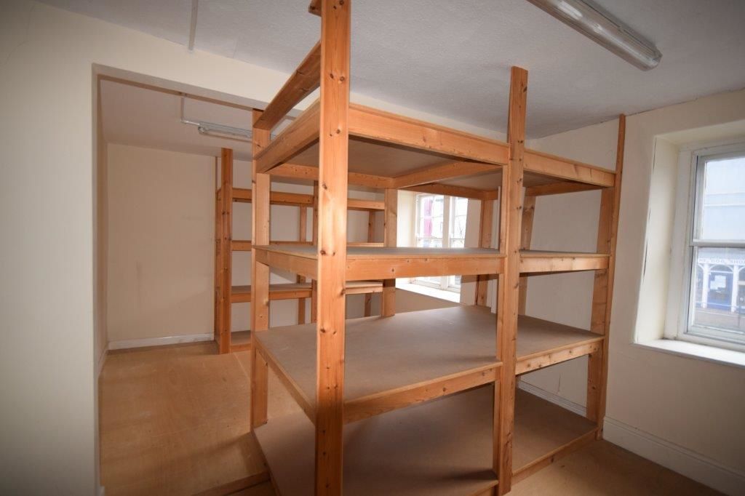
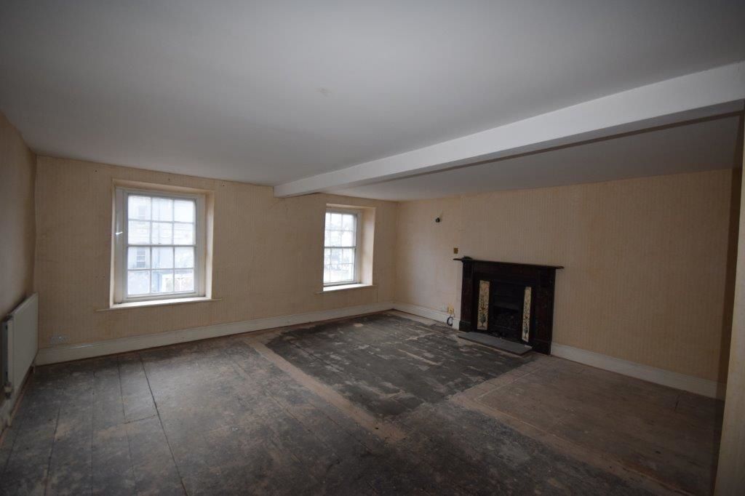
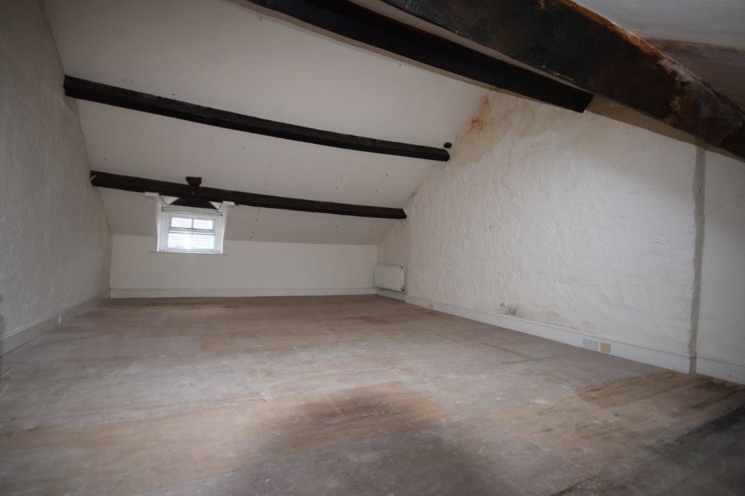
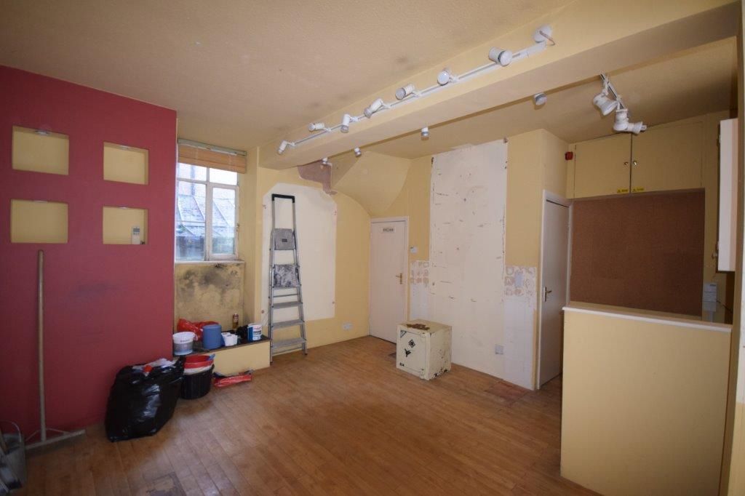
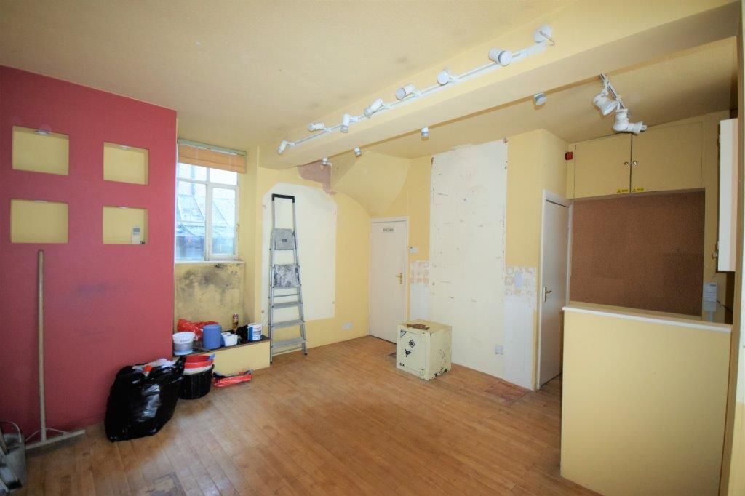
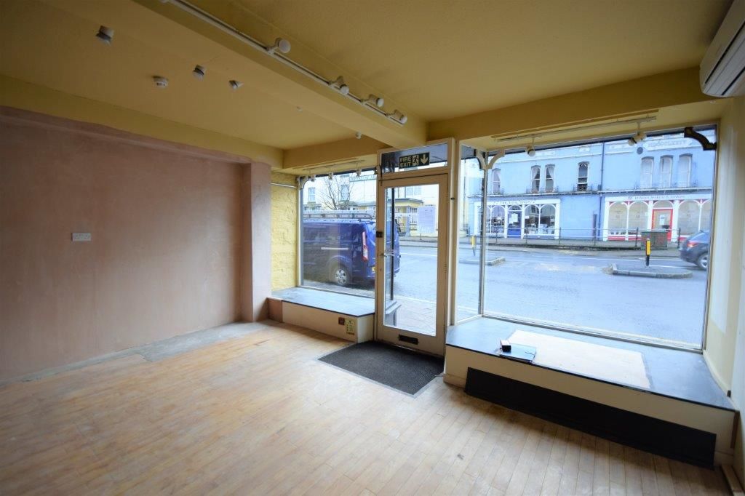
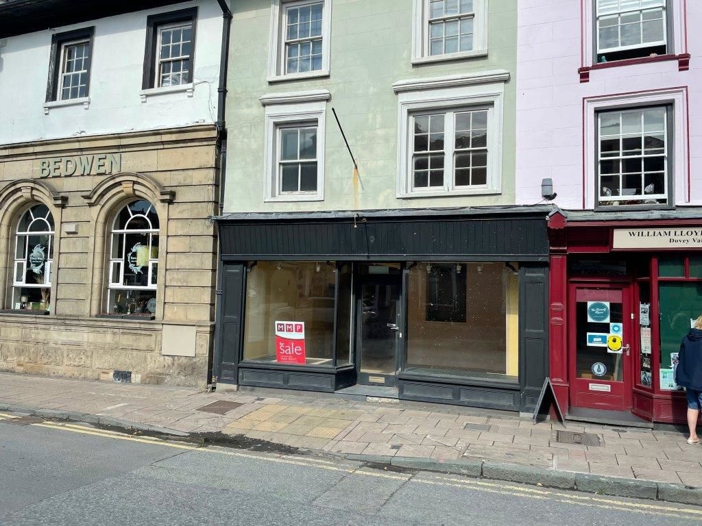

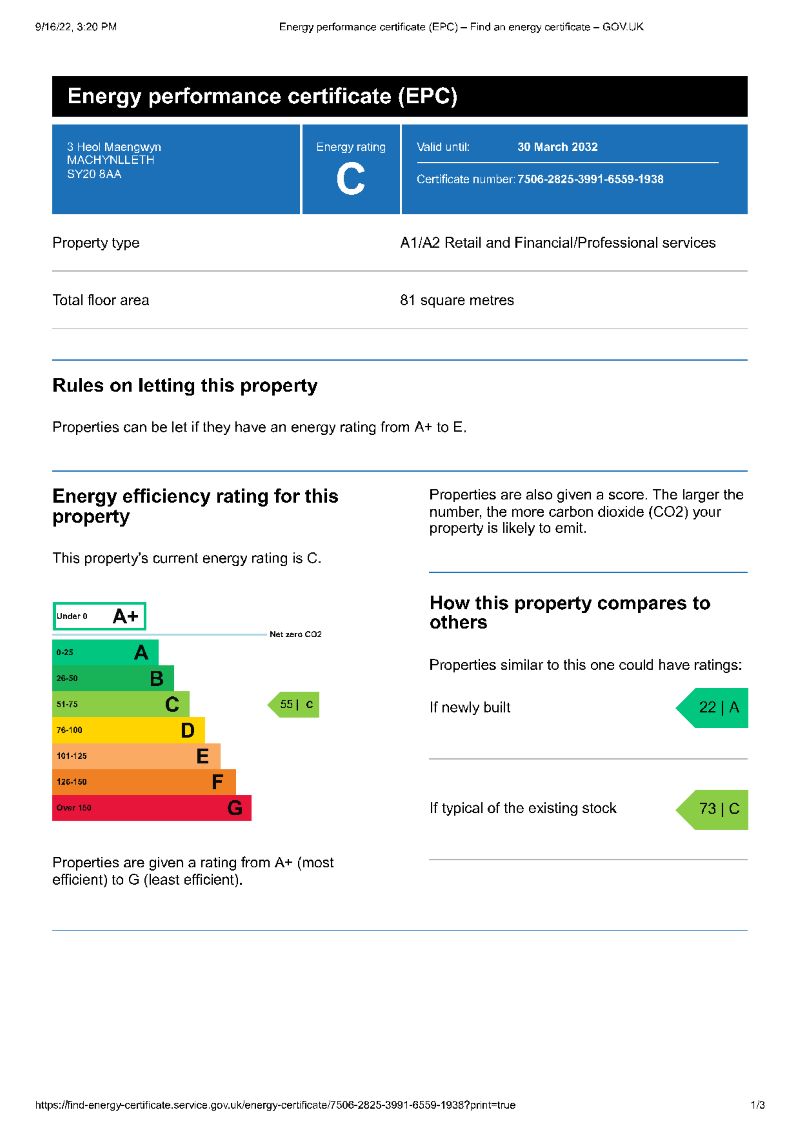
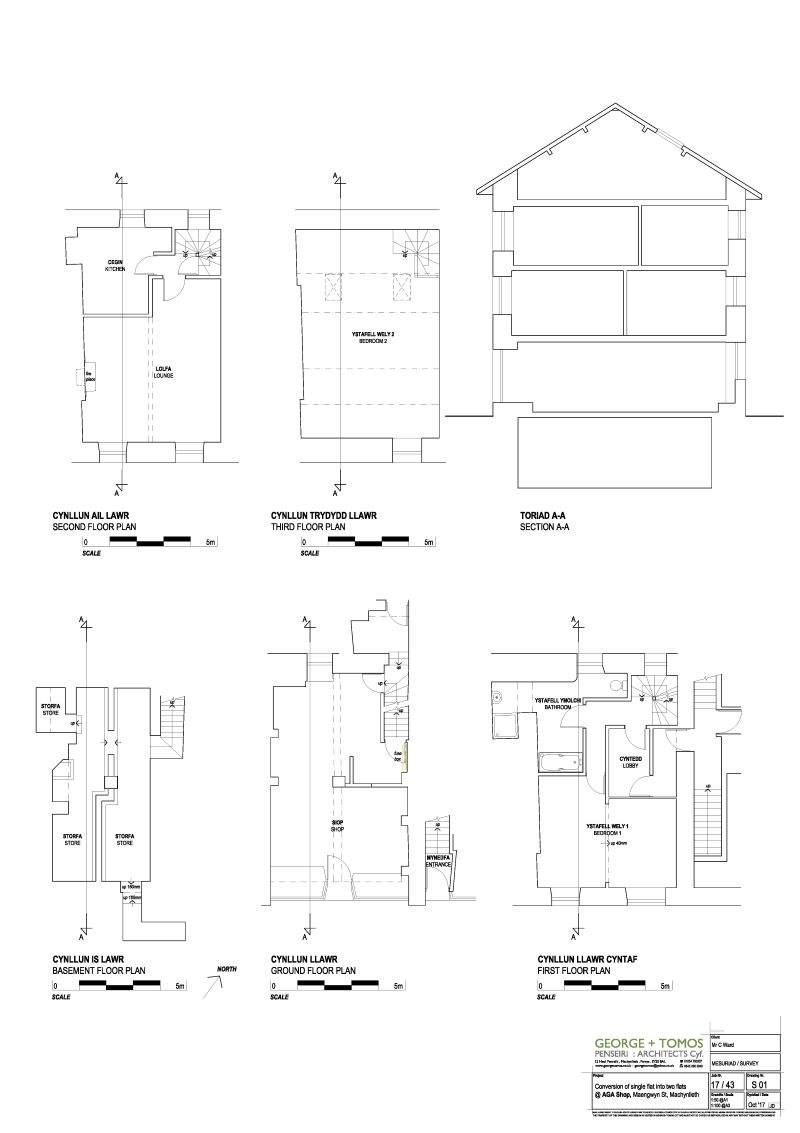
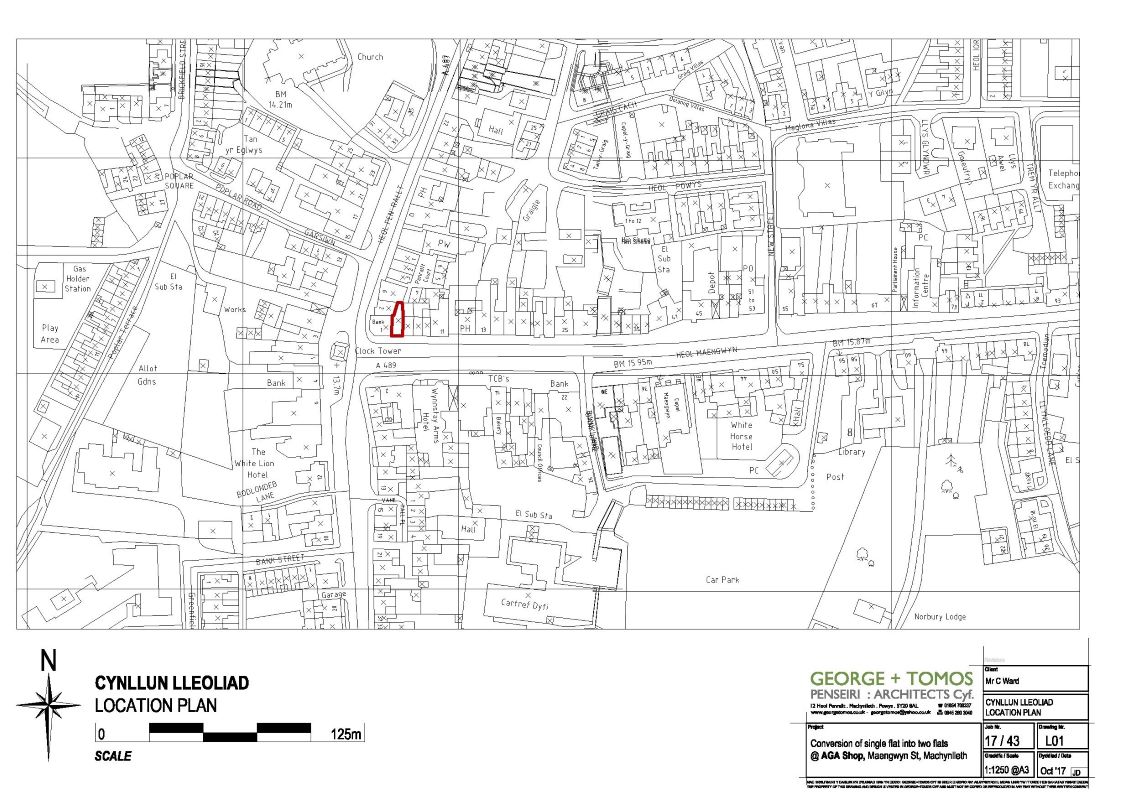
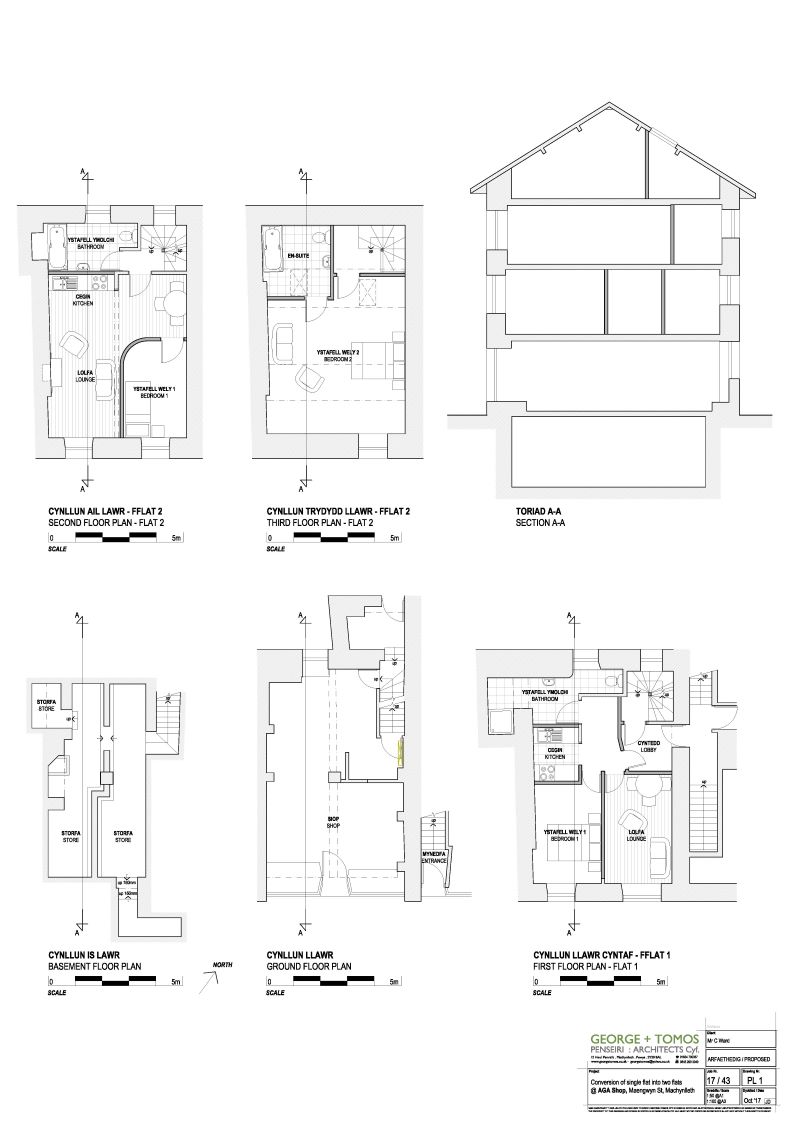
LOT 12 - Commercial Investment Property with Residential Planning Consent
Description
ONLINE AUCTION from 13th DECEMBER-15th DECEMBER
The property comprises a Grade II Listed building of masonry construction arranged over three floors and basement under a pitched slate roof.
The ground floor and the basement is currently leased to a commercial tenant (kitchen fitter), and is achieving a rental of £8,500 per annum.
The first and second floors benefit from full planning consent for conversation into two flats. There is a right of way over the neighbouring title which will enable the access to these floors.
*please note that the photos online were taken in 2020, prior to contactors completing refit and retail unit being let*
Planning:
Full planning consent has been granted for change of use of first, second and third floors, from a single residential unit into 2 residential flats. Further details regarding this planning application can be found via Powys Council, planning reference 20/1992/FUL.
Location
Located on the main thoroughfare through Machynlleth, this property benefits from good levels of footfall. The property is surrounded by mixed use developments, with a number of independent and national retailers within close proximity. The property is located on the north side of Heol Maengwyn in the town centre of Machynlleth, close to the junction with Heol Pentrerhedyn. The town is served by the A487, whilst the A489 provides access to the A458 to the east.
Services
The property benefits from gas, water and electric (not tested).
Business Rates
It is believed that the building is exempt from business rates as it is a listed building, although interested parties are advised to do their own investigation.
VAT
The vendor has confirmed that this property is elected for VAT.
Outside: Enclosed yard to the rear. Right of way over the neighboring title to access upper parts.
Accommodation
| Floor | Size (Approx.) |
|---|---|
| Total Building area | 3,168 sq ft / 294.31 sqm |
Tenancy
| Tenant | Tenancy Type | Start Date / End Date | Tenancy Term | Rental Amount |
|---|---|---|---|---|
| Kitchen Fitter (Ground floor and Basement ) | Fully repairing and insuring (to be confirmed) | May 2022 – May 2027 | 5 years |
Tenure
Advised Freehold - to be verified by solicitor
Auction Fees And Additional Costs
Auction fees: The sale of each lot is subject to a buyer’s premium of 1.5% of the purchase price (subject to a minimum of £1,500) including VAT unless otherwise stated.
Additional costs: The purchase of the property may be subject to (but are not limited to), VAT (if applicable), reimbursement of the seller’s search fees, reimbursement of seller’s legal and/or sales costs, stamp duty/land transaction tax (LTT). Please check accompanying legal pack for further details.
* Generally speaking Guide Prices are provided as an indication of each seller's minimum expectation, i.e. 'The Reserve'. They are not necessarily figures which a property will sell for and may change at any time prior to the auction. Virtually every property will be offered subject to a Reserve (a figure below which the Auctioneer cannot sell the property during the auction) which we expect will be set within the Guide Range or no more than 10% above a single figure Guide.
A problem with your internet connection has been detected.
We'll reconnect you as soon as we can.
Bidding History 2 Bids
| User | Amount | Date |
|---|---|---|
| Bidder 2 | £140,000 | 14/12/22 15:31:22 |
| Bidder 1 | £135,000 | 14/12/22 10:07:46 |
Viewing Information
Booking is required.
In the event of cancellation or amendment, we may contact you with updates. If you do not register but you travel to a viewing, you do so at your own risk.
Viewing
Office Contact
Documents
- Terms and Conditions for Unconditional and Conditional Online Auctions
- Reservation Fees & Deposits Explained
- Buyers Guide for Unconditional Auctions
- Sellers Guide for Unconditional Auctions
- Guide to Buying at Auction
Related Documents
Auction Finance
As a trusted partner of Paul Fosh Auctions, Together could offer the auction finance you need, when you need it. Visit togethermoney.com for more information.
If considering a mortgage, we advise that you inspect and consider the property carefully with your lender before bidding.
Follow
By setting a proxy bid, the system will automatically bid on your behalf to maintain your position as the highest bidder, up to your proxy bid amount. If you are outbid, you will be notified via email so you can opt to increase your bid if you so choose.
If two of more users place identical bids, the bid that was placed first takes precedence, and this includes proxy bids.
Another bidder placed an automatic proxy bid greater or equal to the bid you have just placed. You will need to bid again to stand a chance of winning.
