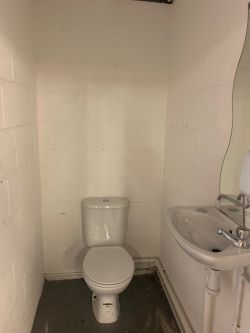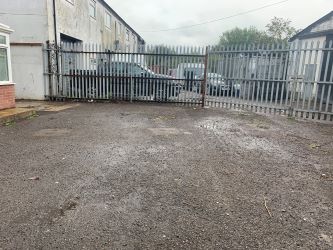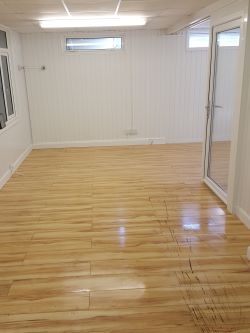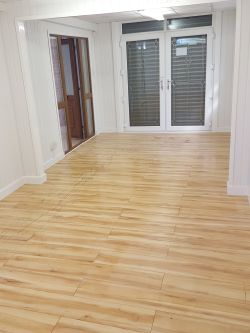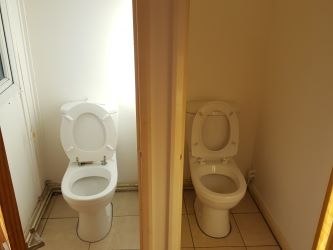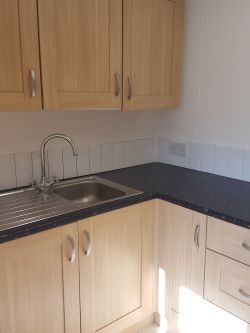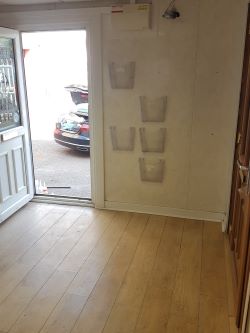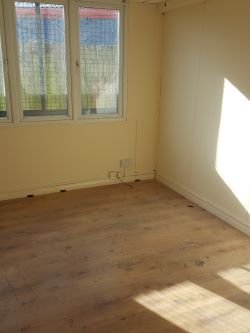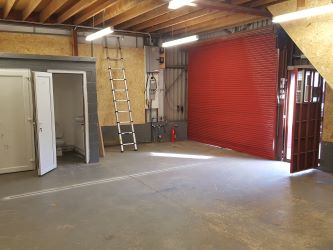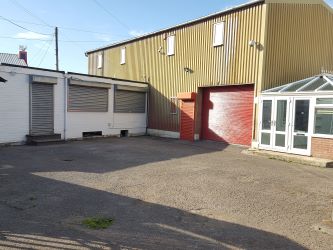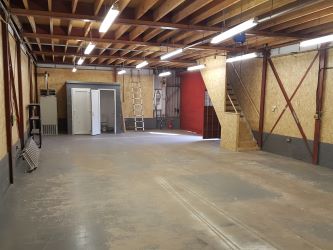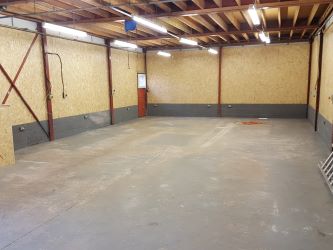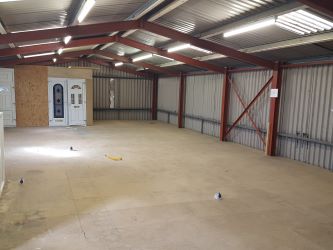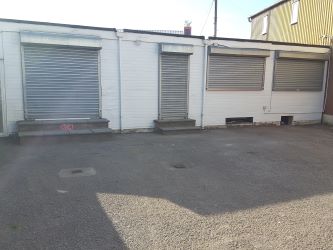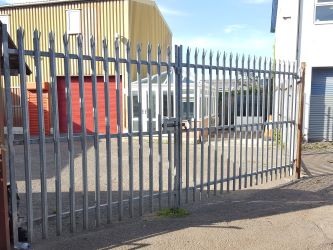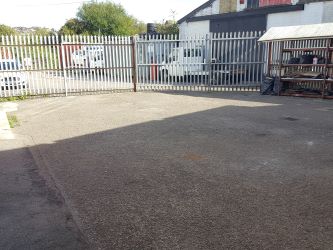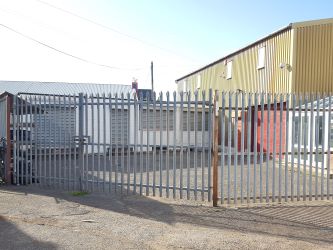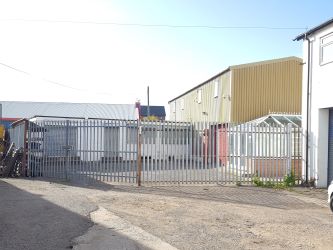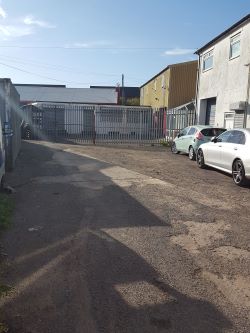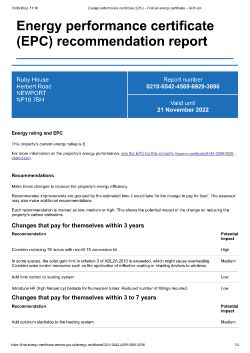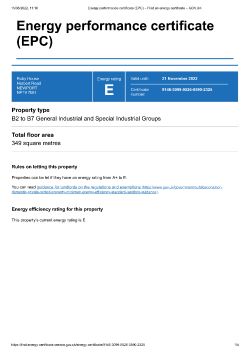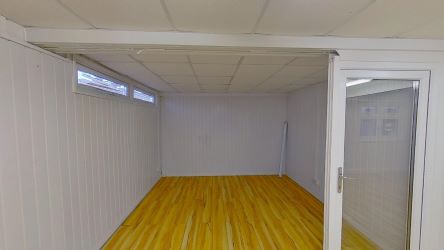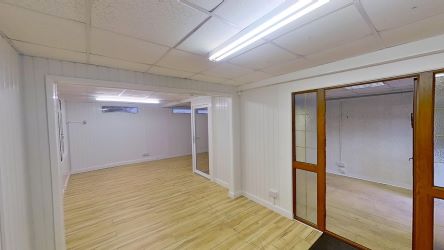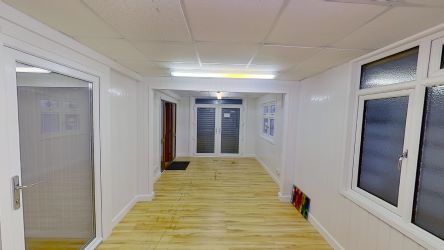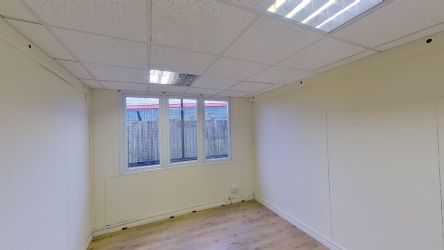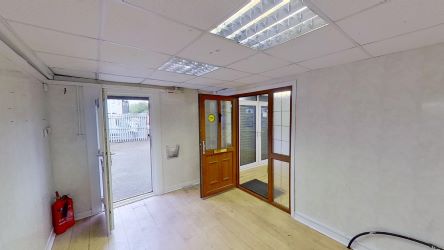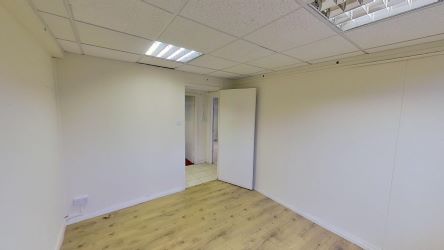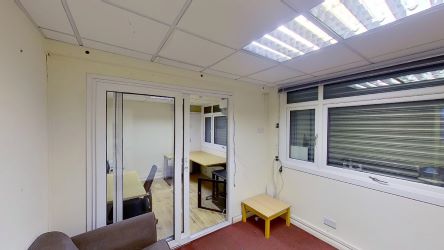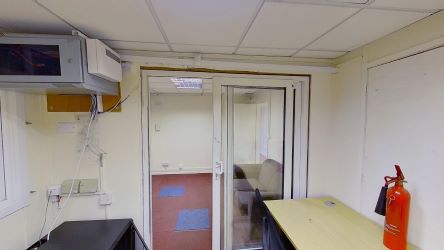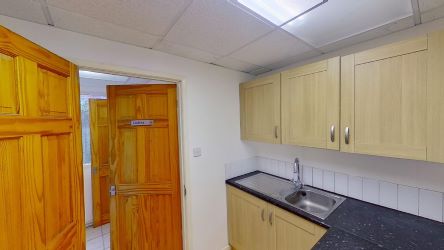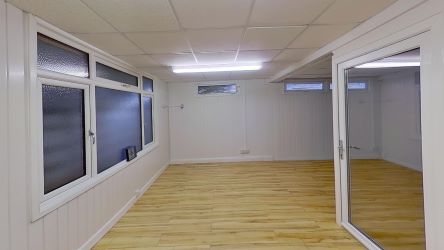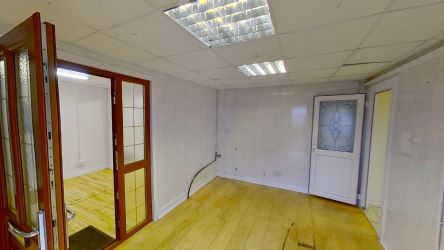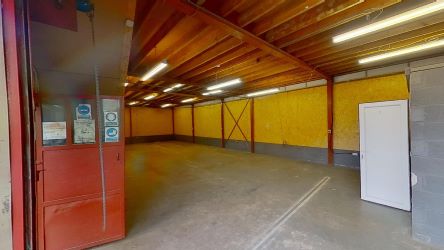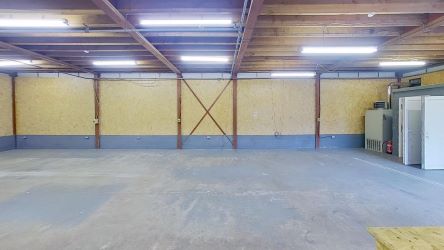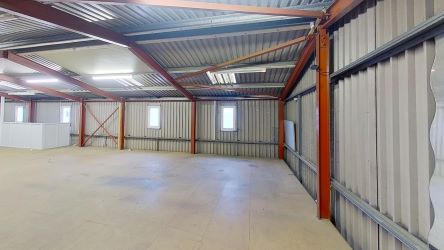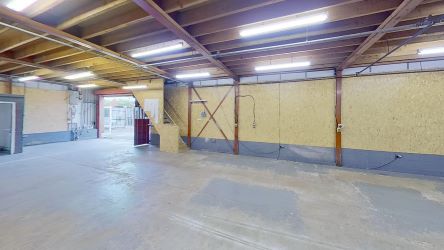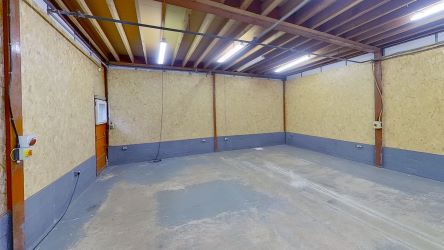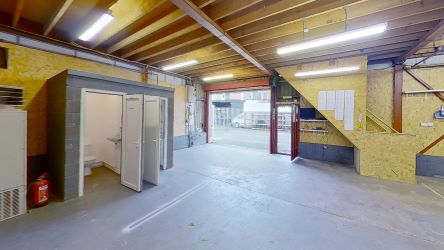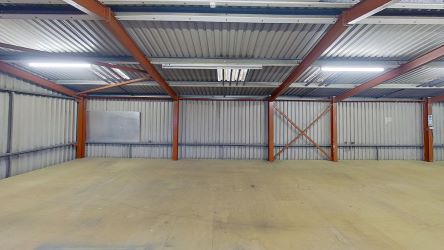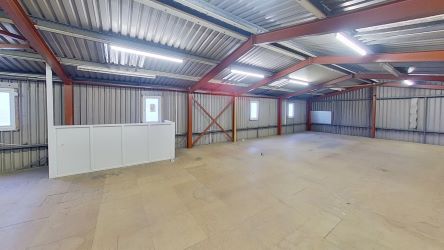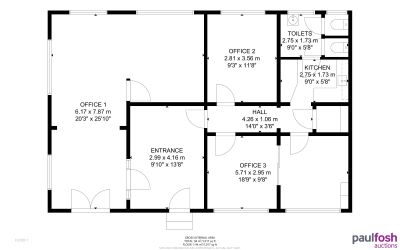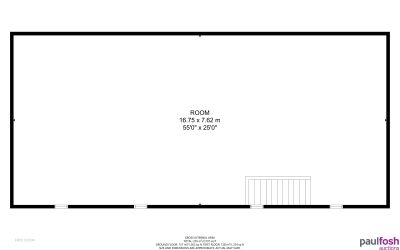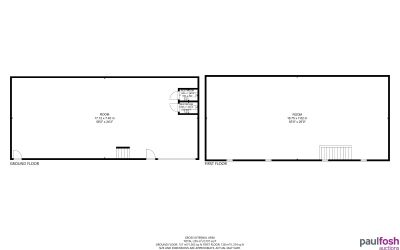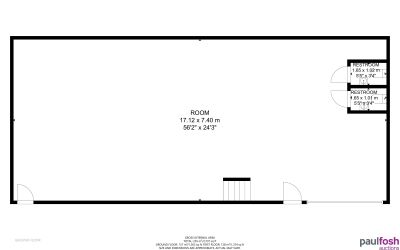Lot 15 - Ruby House, Herbert Road, Newport, NP19 7BH
- Unconditional Online Auction Sale
- Guide Price* : £153,000+
- Bedrooms: 0
Waiting for video...
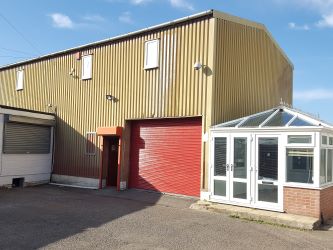
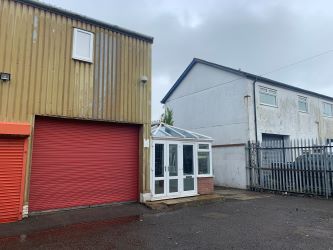
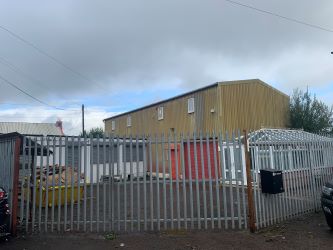
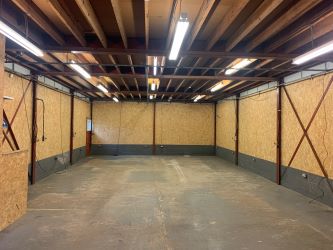
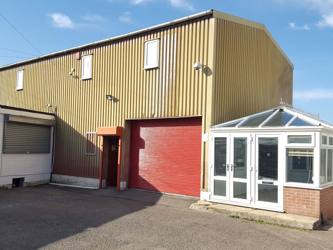
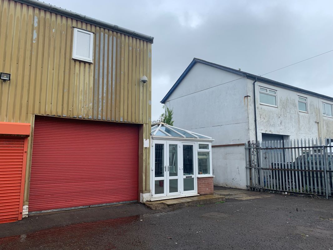
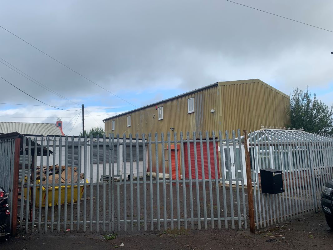
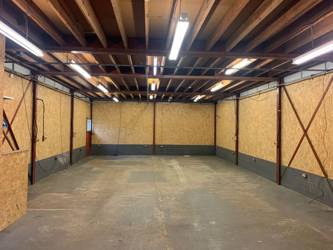
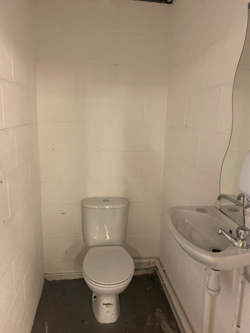

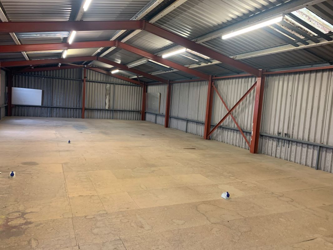
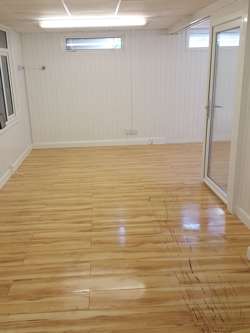

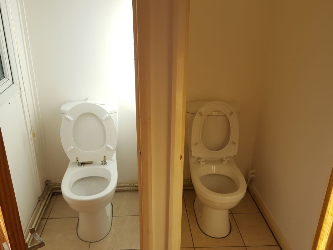

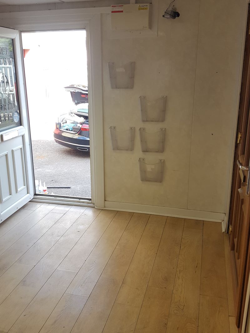
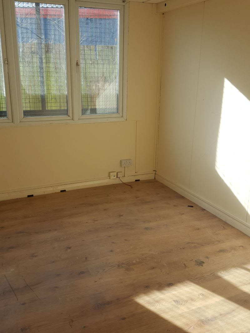
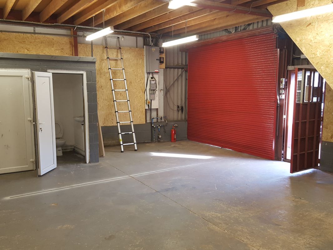
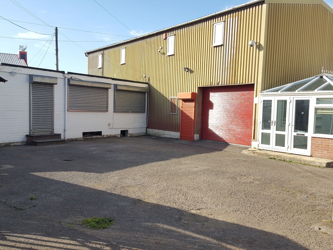
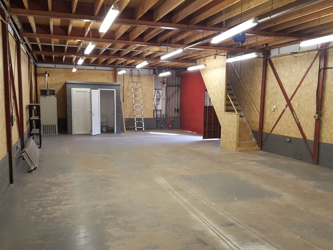
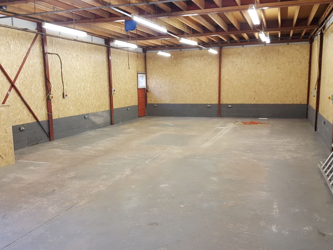
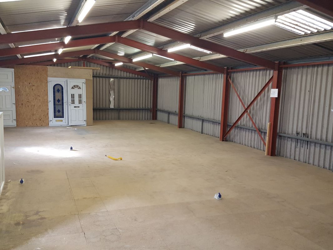
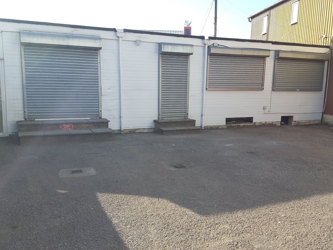
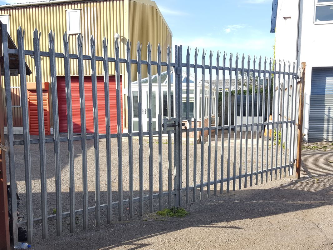
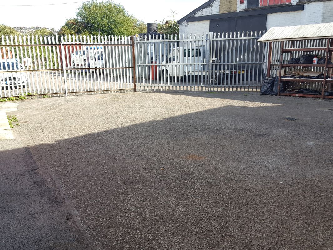
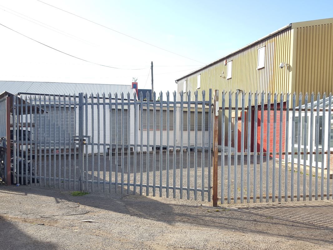
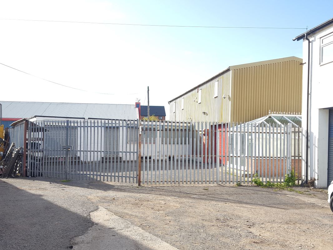
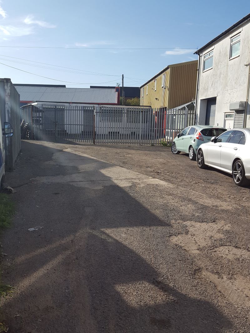
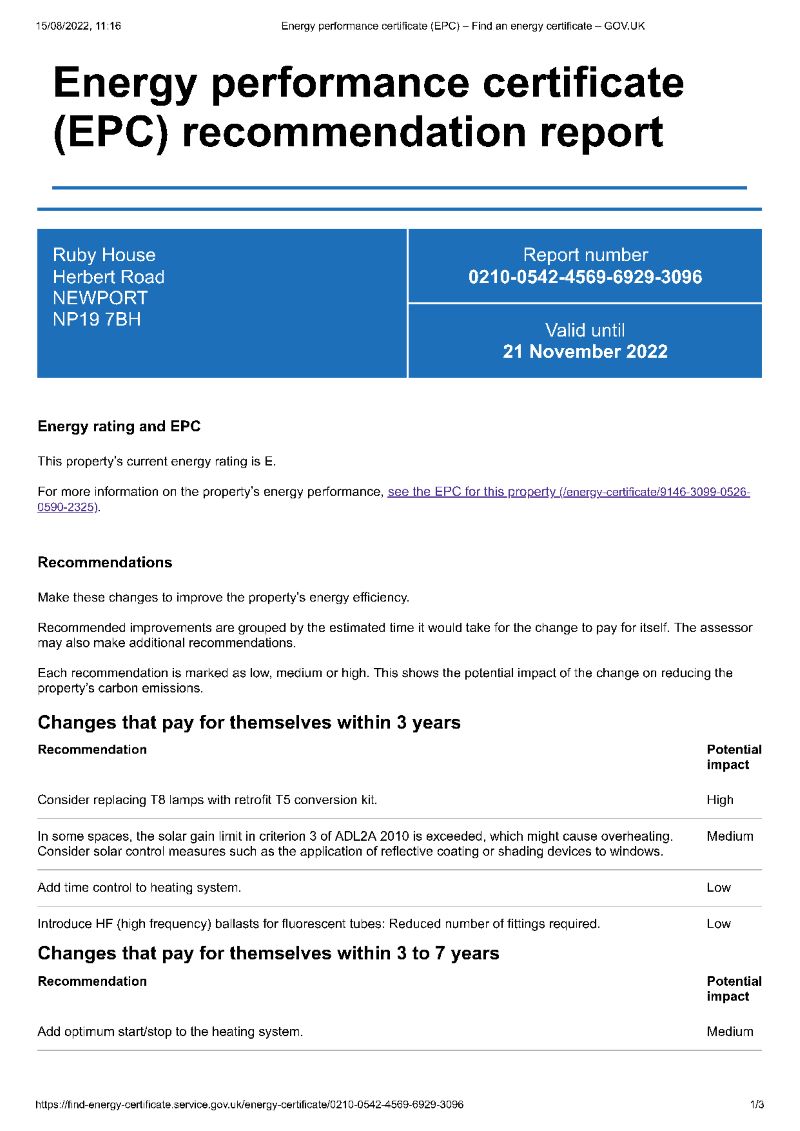
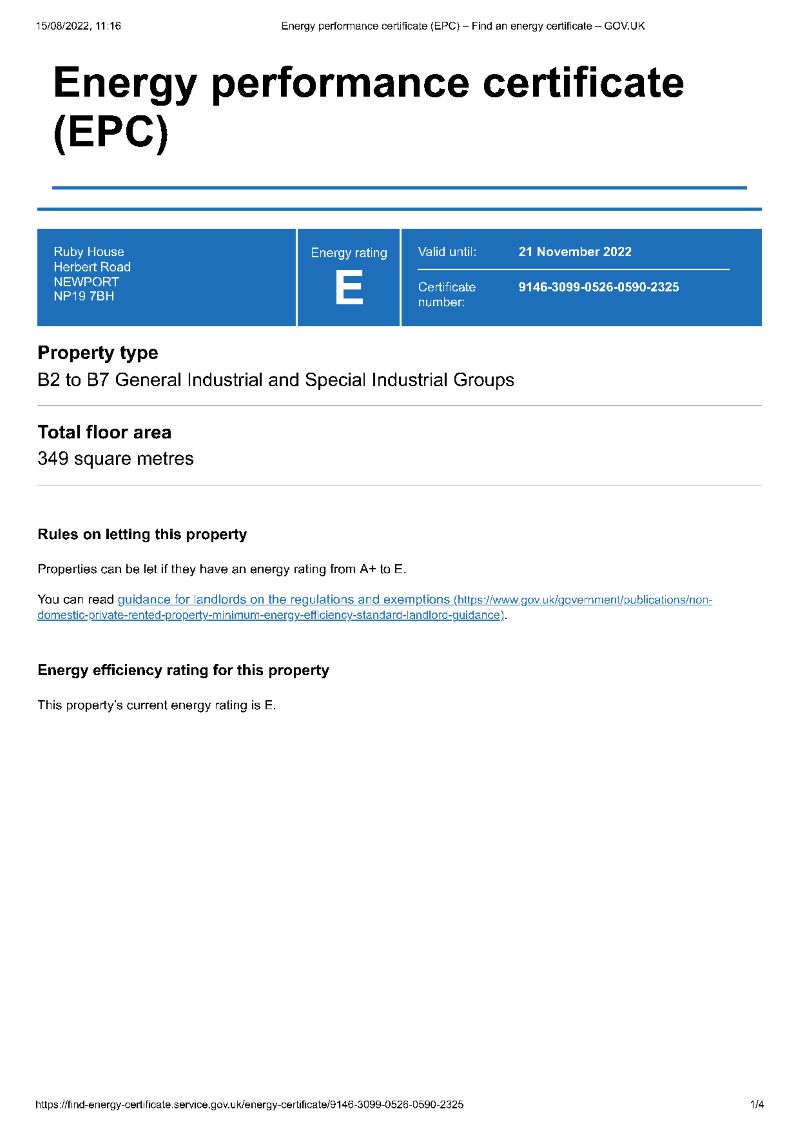
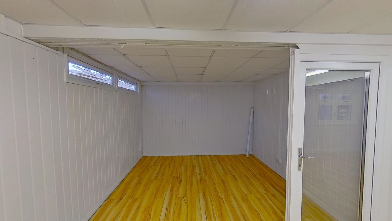

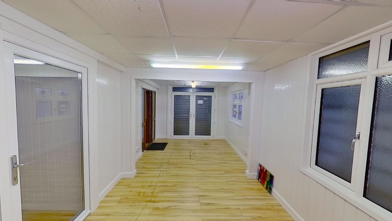
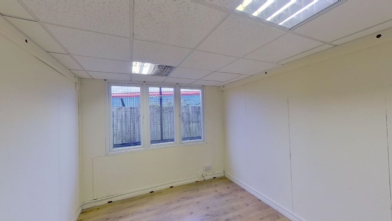
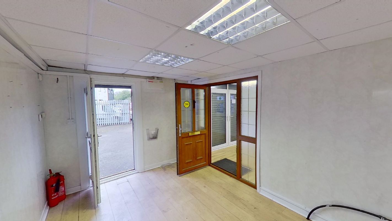
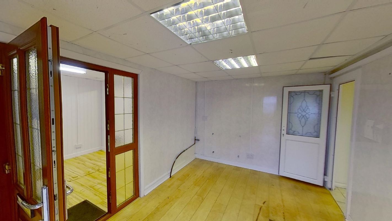
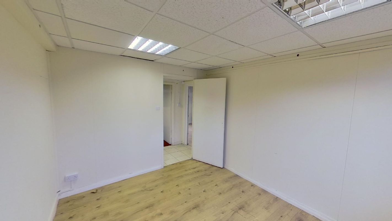
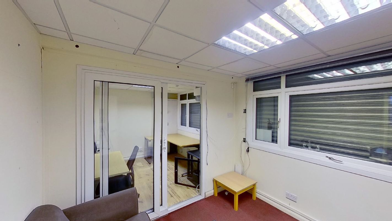

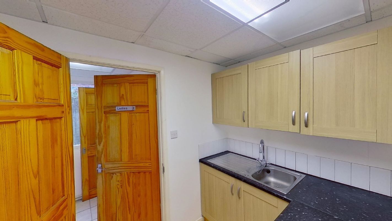
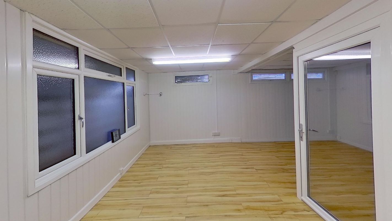
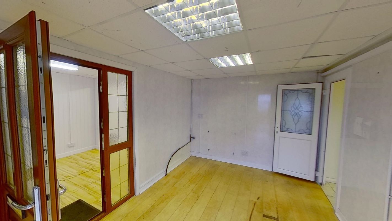
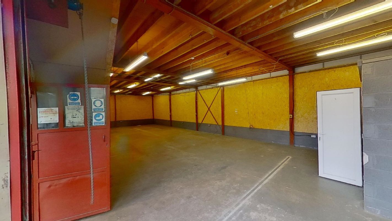
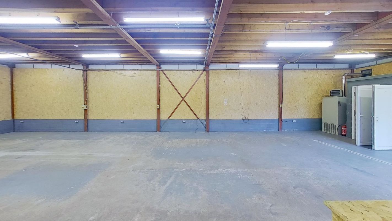
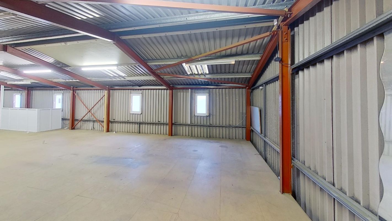
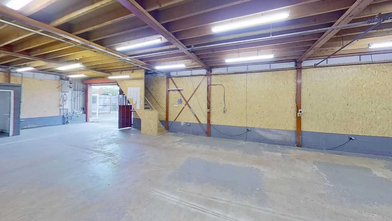
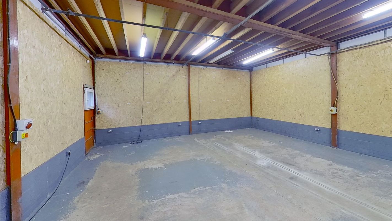
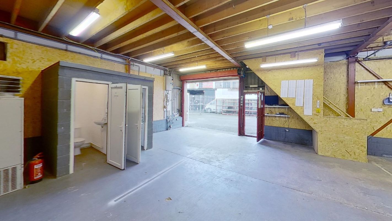
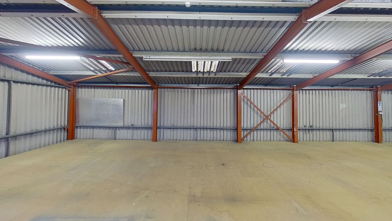
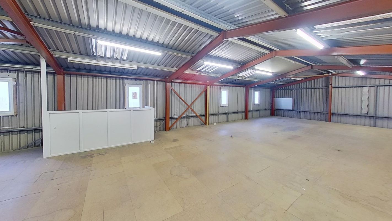

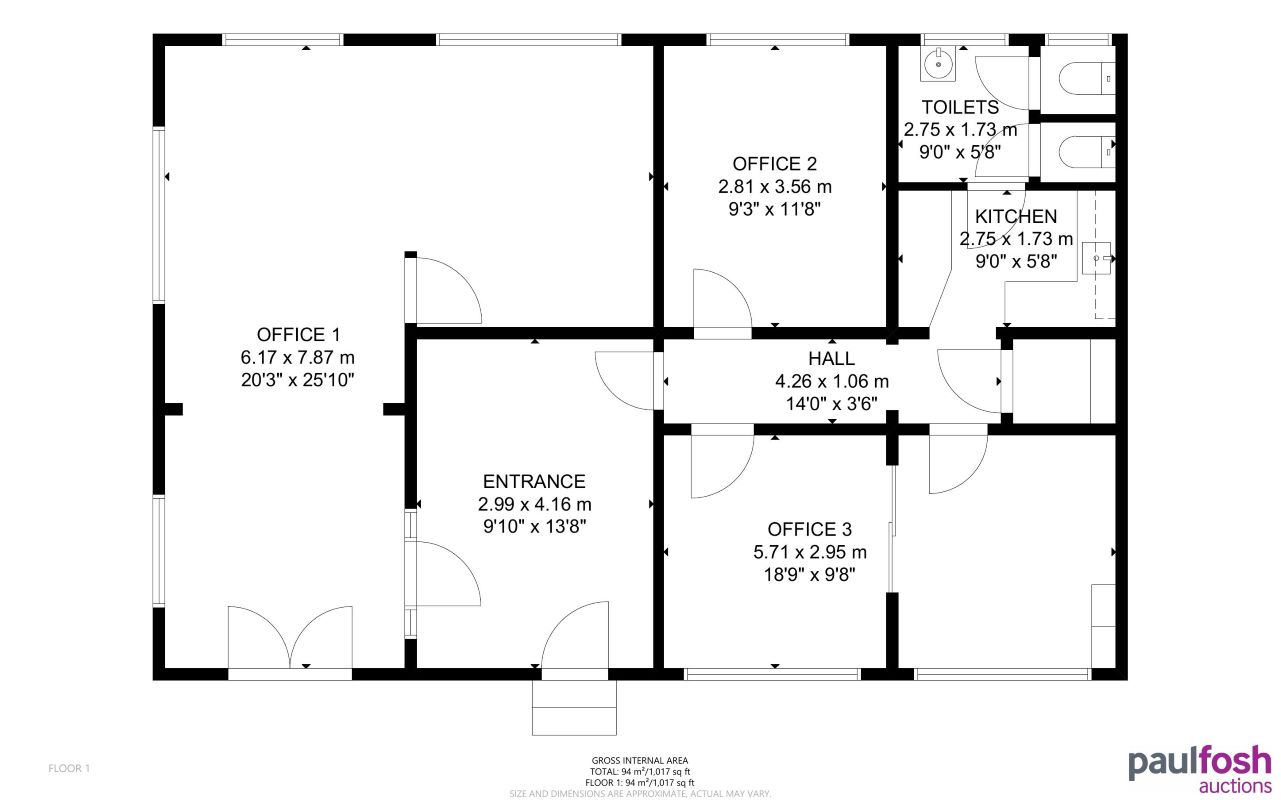
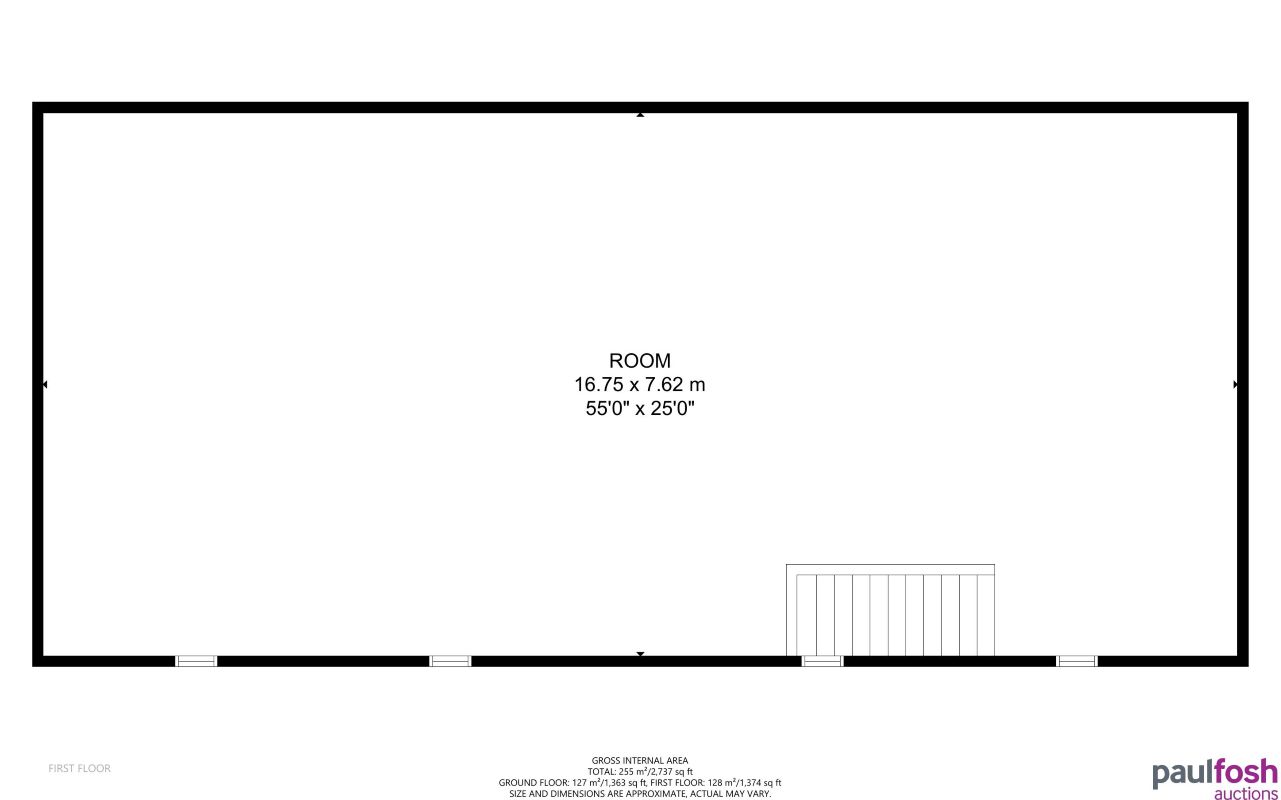
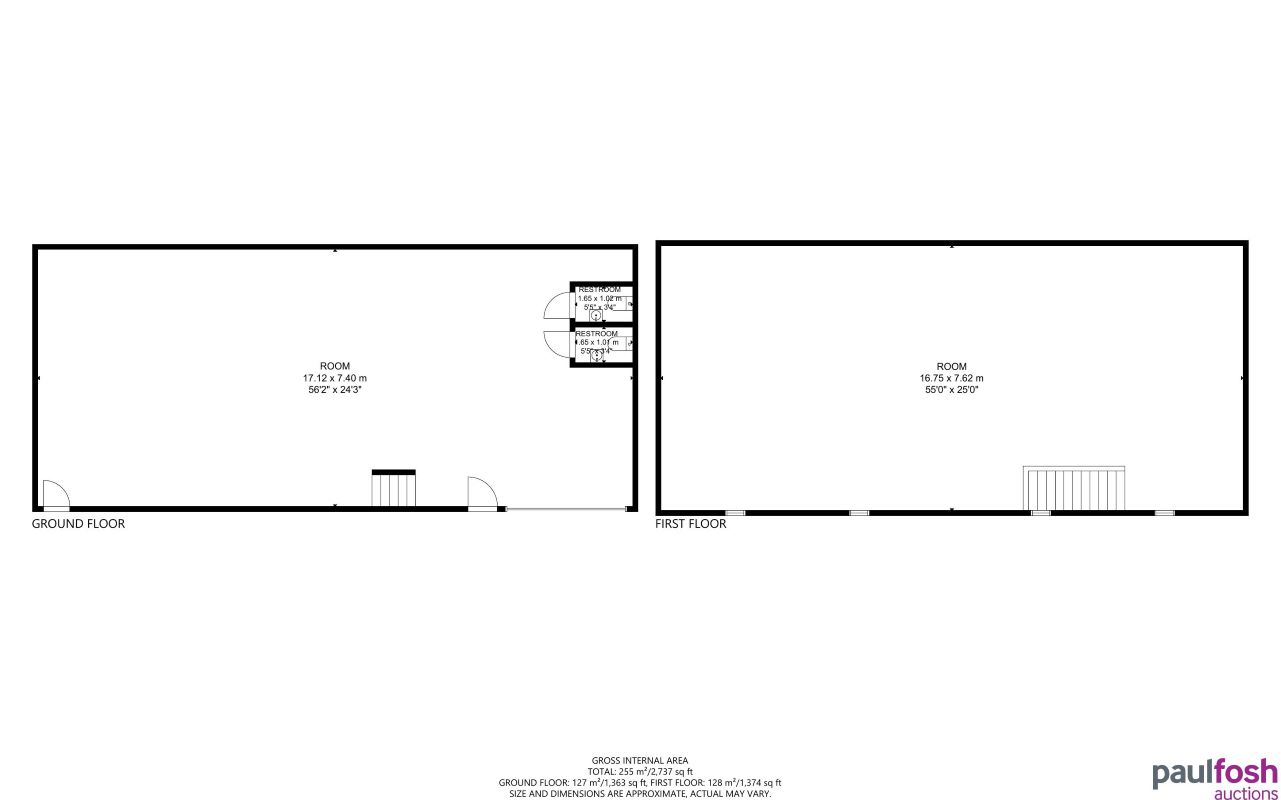

Addendum
Sold Prior
Lot 15 - Industrial/Office/Yard Opportunity
Description
ONLINE AUCTION - 30th AUGUST - 1st SEPTEMBER
The property comprises a detached industrial/manufacturing unit with additional office accommodation and yard off Herbert Road, in close proximity to Newport city centre. The property provides a total gross internal area of 356.0 Sq m (3,832 Sq ft). The industrial/manufacturing unit is of steel portal frame construction and benefits from concrete floor, fluorescent strip lighting, translucent roof panels, hot air blower and wc facilities. The ground floor has a height of 3.16m, whilst the first floor ancillary accommodation has an eaves height of 2.25m at the lowest point. The attached portacabin building provides office accommodation and benefits from wc and kitchen facilities. In addition there is a conservatory attached to the unit which is currently used as storage.
The property provides a regular shaped industrial unit of steel portal frame construction with a pitched roof and profile metal sheet cladding. The unit benefits from single and 3 phase power, strip lighting, hot air blower and compressed air and alarm.
Location
The property is situated off Herbert Road in close proximity to Caerleon Road which gives access into Newport city centre in the south west. Access to the M4 is nearby at Junction 25, which provides links into Cardiff in the south west and Bristol in the south east.
Services
The property benefits from gas, electric and water (not tested).
Business Rates
The unit benefits from small business rates relief (balance to be confirmed) The property is believed to be classified as 'Light Industrial B2'
VAT
Vendor has advised that there is no VAT due on the sale of this property (to be confirmed by a solicitor).
VIRTUAL TOUR
Externally there is a yard area to the front providing parking and storage. Access to the unit is via a vehicular metal gate and the site is secured via perimeter metal fencing.
Accommodation
| Floor | Description | Area Sq Ft | Area Sq M |
|---|---|---|---|
| Ground | Manufacturing Unit | 1,405 | 130.5 |
| First | Ancillary | 1,341 | 124.6 |
| Ground | Office | 1,086 | 100.9 |
| Total | 3,832 | 356.0 |
Accommodation
| Column 1 | Column 2 | Column 3 |
|---|---|---|
| Gross Internal Area | 356.0 sq m | 3832 ft |
| Ground Floor Height | 3.16m | |
| First Floor Height | 2.25m |
Tenancies
To be sold with vacant possession but previously let at £15,000 per annum but could now let up to £18,000 per annum
Tenure
Advised Freehold - to be verified by solicitor
Auction Fees And Additional Costs
Auction fees: The sale of each lot is subject to a buyer’s premium of 1.5% of the purchase price (subject to a minimum of £1,500) including VAT unless otherwise stated.
Additional costs: The purchase of the property may be subject to (but are not limited to), VAT (if applicable), reimbursement of the seller’s search fees, reimbursement of seller’s legal and/or sales costs, stamp duty/land transaction tax (LTT). Please check accompanying legal pack for further details.
* Generally speaking Guide Prices are provided as an indication of each seller's minimum expectation, i.e. 'The Reserve'. They are not necessarily figures which a property will sell for and may change at any time prior to the auction. Virtually every property will be offered subject to a Reserve (a figure below which the Auctioneer cannot sell the property during the auction) which we expect will be set within the Guide Range or no more than 10% above a single figure Guide.
A problem with your internet connection has been detected.
We'll reconnect you as soon as we can.
Viewing Information
Booking is required.
In the event of cancellation or amendment, we may contact you with updates. If you do not register but you travel to a viewing, you do so at your own risk.
Viewing
Office Contact
Documents
- Terms and Conditions for Unconditional and Conditional Online Auctions
- Reservation Fees & Deposits Explained
- Buyers Guide for Unconditional Auctions
- Sellers Guide for Unconditional Auctions
- Guide to Buying at Auction
Related Documents
Auction Finance
As a trusted partner of Paul Fosh Auctions, Together could offer the auction finance you need, when you need it. Visit togethermoney.com for more information.
If considering a mortgage, we advise that you inspect and consider the property carefully with your lender before bidding.
Follow
By setting a proxy bid, the system will automatically bid on your behalf to maintain your position as the highest bidder, up to your proxy bid amount. If you are outbid, you will be notified via email so you can opt to increase your bid if you so choose.
If two of more users place identical bids, the bid that was placed first takes precedence, and this includes proxy bids.
Another bidder placed an automatic proxy bid greater or equal to the bid you have just placed. You will need to bid again to stand a chance of winning.
