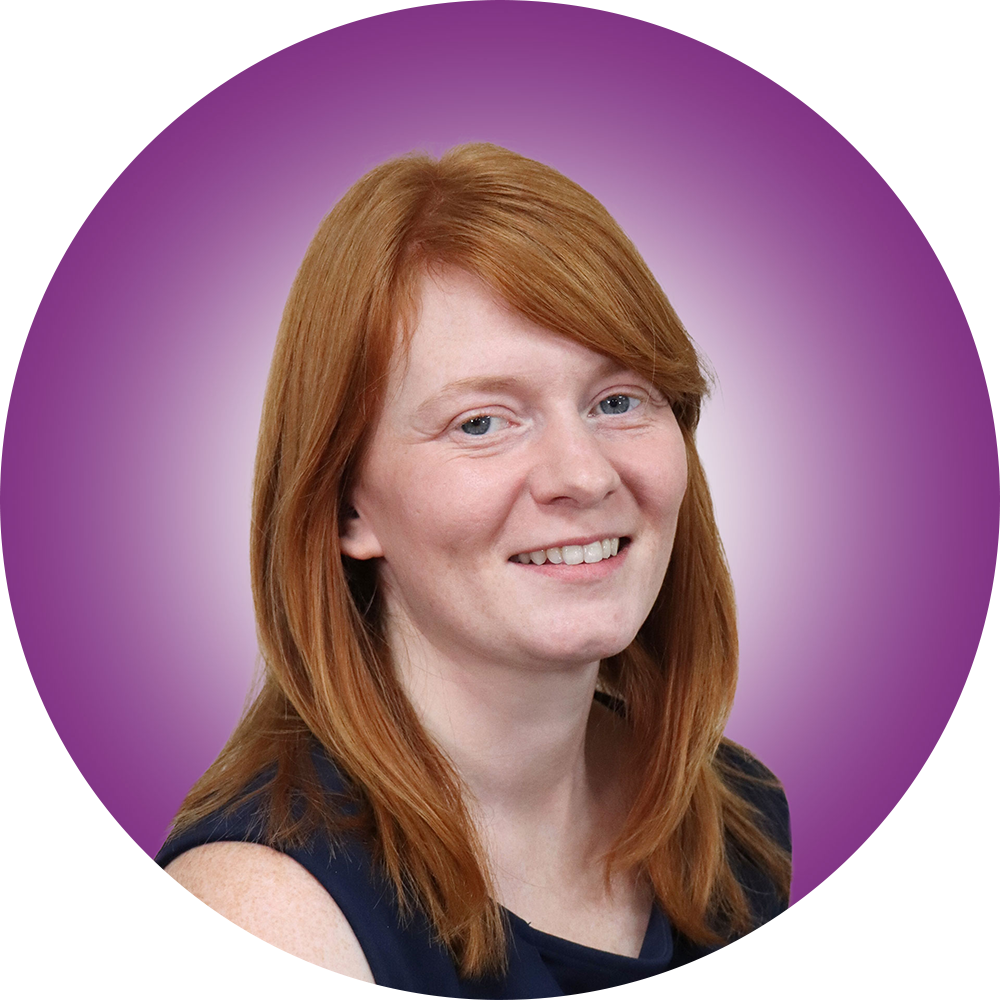Lot 55 - Tilers Arms, Abertillery Road, Blaina, NP13 3EB
- Unconditional Online Auction Sale
- Guide Price* : £120,000+
- Bedrooms: 0
Waiting for video...
Addendum
The guide price has been increased.
Lot 55 - Commercial Development with Lapsed Residential Planning
Description
ONLINE AUCTION from 30th AUGUST-1st SEPTEMBER
A substantial freehold building that has most recently traded as a public house/restaurant but would be ideal for numerous commercial uses or conversion to residential (subject to necessary planning consents). The property has been stripped back and is ready for renovation. There is generous accommodation over three floors and also benefits from a cellar, there is a garden adjacent to the property.
Location
Located in the town of Blaina, in the south wales valleys, this property is ideally situated for access to Brynmawr and the A465 Heads of the Valley trunk road. The area is predominantly residential, and is located a short drive from the historical tourist area of Blaenavon. Offering scenic views of the valleys this property would make an ideal investment.
Planning Permission
The development currently has lapsed planning permission for a total of five flats – three, 2 bedroom flats and two, 1 bedroom flats. We have been informed that drawings for the five flats have been approved by building regulations, and Health and Safety has confirmed that work can commence on the property.
The previous vendor advised us that they made enquiries into planning for seven supported accommodation flats, it is reported that there has been a positive indication from Blaenau Gwent County Borough Council that planning might be accepted for this.
The current vendor has had an interest free loan approved in principle for the refurb, which means there may be scope for future vendors to also apply.
Services
The property benefits from gas. electricity and water (not tested).
Business Rates
We have been informed that this property is exempt from business rates
VAT
We have been informed that no VAT is due on the sale of this property (to be verified by a solicitor).
Accommodation
Please Note: We have not taken measurements for this property due to the property being striped back ready for renovation.
Ground Floor: Entrance, main bar, restaurant seating area, rear bar, former kitchen area, 2 wc's
Lower Ground Floor: Cellar
First Floor: 5 rooms, store, kitchen area, bathroom
Second Floor: 3 rooms, wc, shower room
Outside: Garden area to side
Tenancies
To be sold with vacant possession
Tenure
Advised Freehold - to be verified by solicitor
Auction Fees And Additional Costs
Auction fees: The sale of each lot is subject to a buyer’s premium/admin fee of 1.5% of the purchase price (subject to a minimum of £1,500 for sale prices between £1 and £50,000 or subject to a minimum of £2,400 for sale prices of £50,001 upwards) including VAT unless otherwise stated.
Additional costs: The purchase of the property may be subject to (but are not limited to), VAT (if applicable), reimbursement of the seller’s search fees, reimbursement of seller’s legal and/or sales costs, stamp duty/land transaction tax (LTT). Please check accompanying legal pack for further details.
* Generally speaking Guide Prices are provided as an indication of each seller's minimum expectation, i.e. 'The Reserve'. They are not necessarily figures which a property will sell for and may change at any time prior to the auction. Virtually every property will be offered subject to a Reserve (a figure below which the Auctioneer cannot sell the property during the auction) which we expect will be set within the Guide Range or no more than 10% above a single figure Guide.
Loading the bidding panel...
Viewing
Office Contact
Documents
- Terms and Conditions for Unconditional and Conditional Online Auctions
- Reservation Fees & Deposits Explained
- Buyers Guide for Unconditional Auctions
- Sellers Guide for Unconditional Auctions
- Guide to Buying at Auction
Related Documents
Auction Finance
As a trusted partner of Paul Fosh Auctions, Together could offer the auction finance you need, when you need it. Visit togethermoney.com for more information.
If considering a mortgage, we advise that you inspect and consider the property carefully with your lender before bidding.
Follow
By setting a proxy bid, the system will automatically bid on your behalf to maintain your position as the highest bidder, up to your proxy bid amount. If you are outbid, you will be notified via email so you can opt to increase your bid if you so choose.
If two of more users place identical bids, the bid that was placed first takes precedence, and this includes proxy bids.
Another bidder placed an automatic proxy bid greater or equal to the bid you have just placed. You will need to bid again to stand a chance of winning.
















